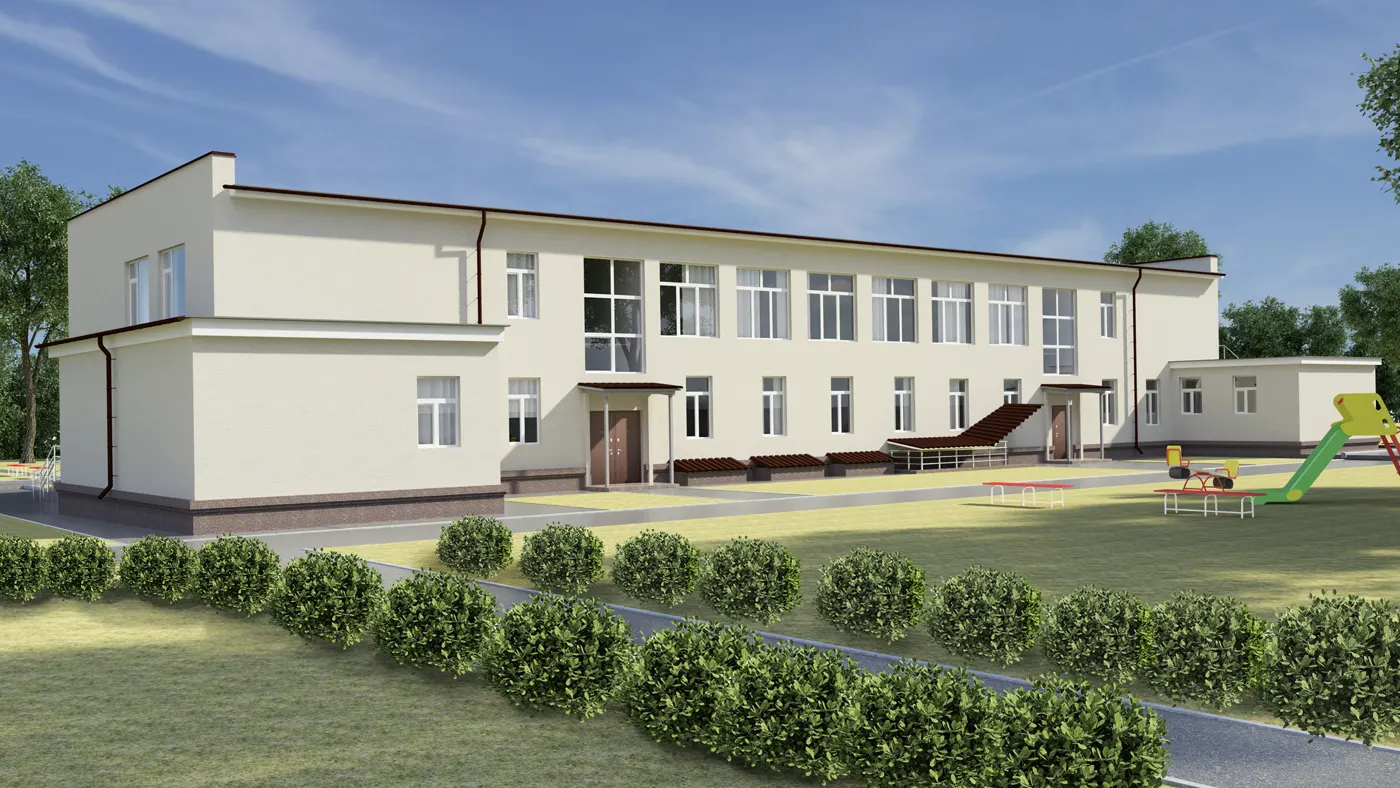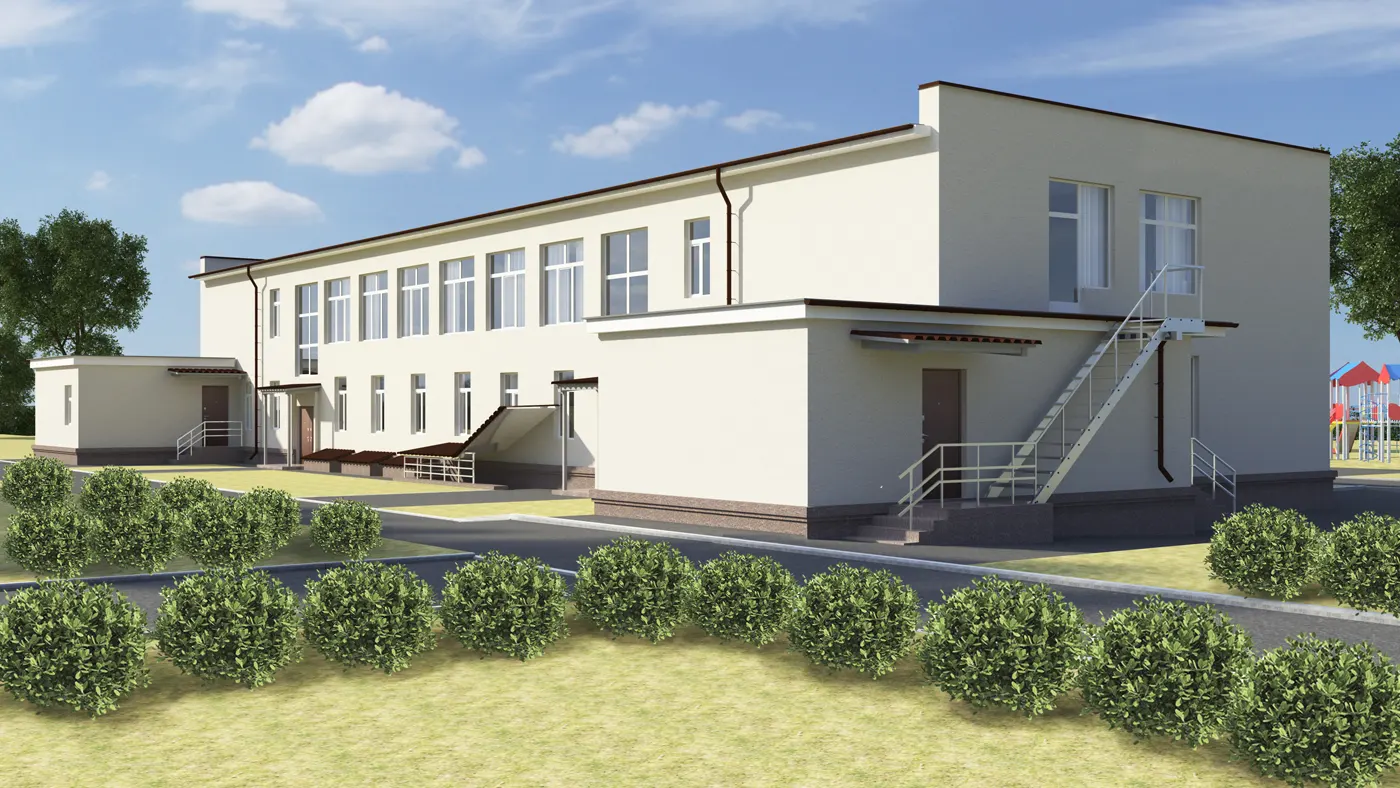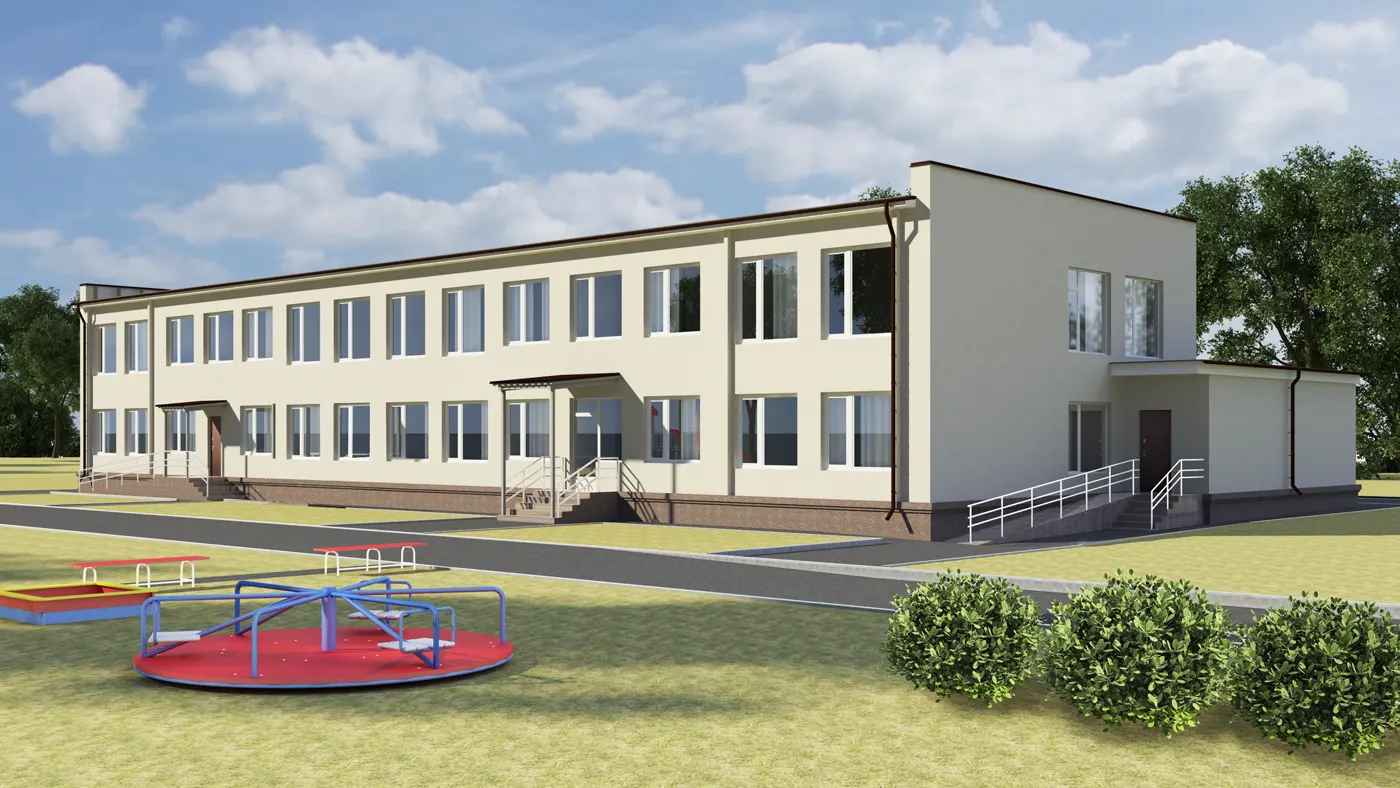| Project Name and Functional Purpose |
Kindergarten in Chuguev GIZ |
| Address |
Michurina Street, Chuguev, Kharkiv region |
| Land Plot Area |
0.5068 hectares |
| Total Object Area |
670 m² |
| Year of Design |
2018-2019 |
| Design Stages |
Conceptual design, Working Project, expertise, author’s supervision, commissioning. |
| Chief Architect |
Alexander Saratov |
| Architects |
Alexander Saratov, Alexey Muras |





