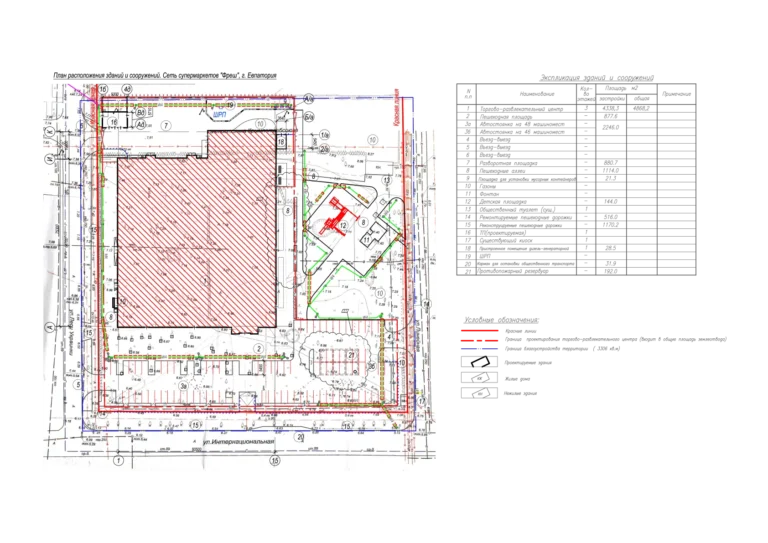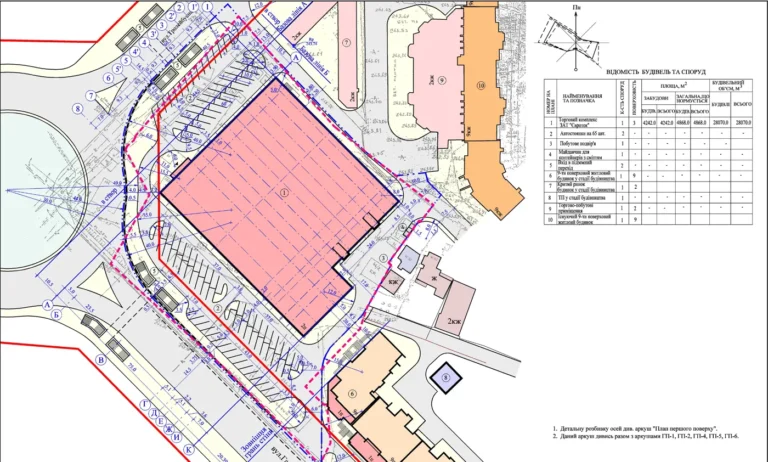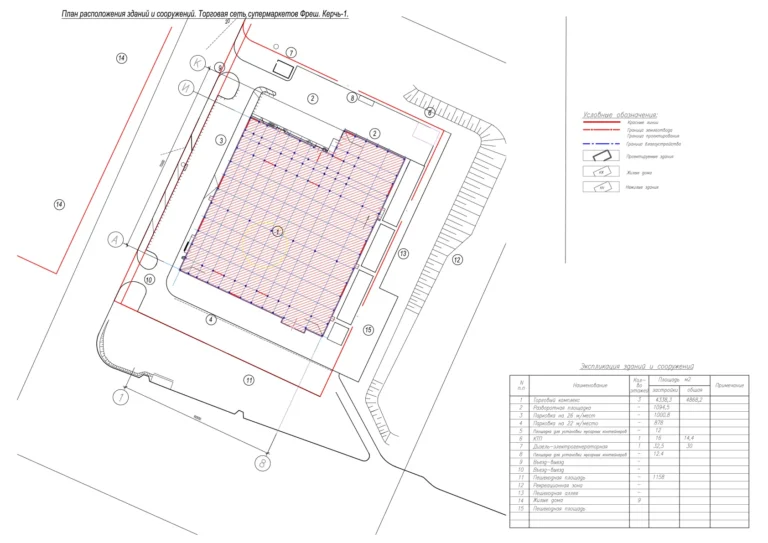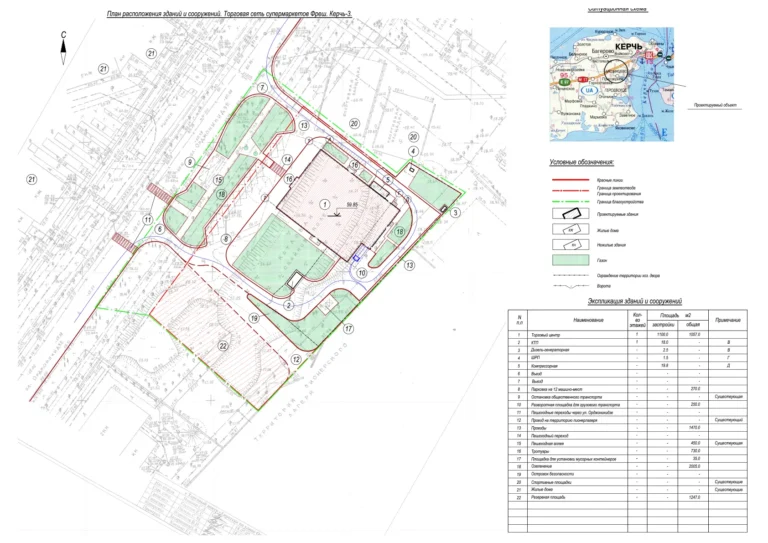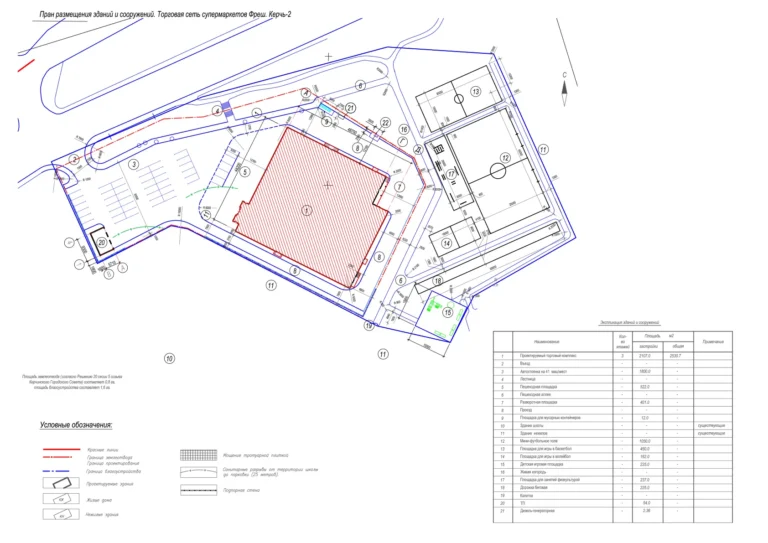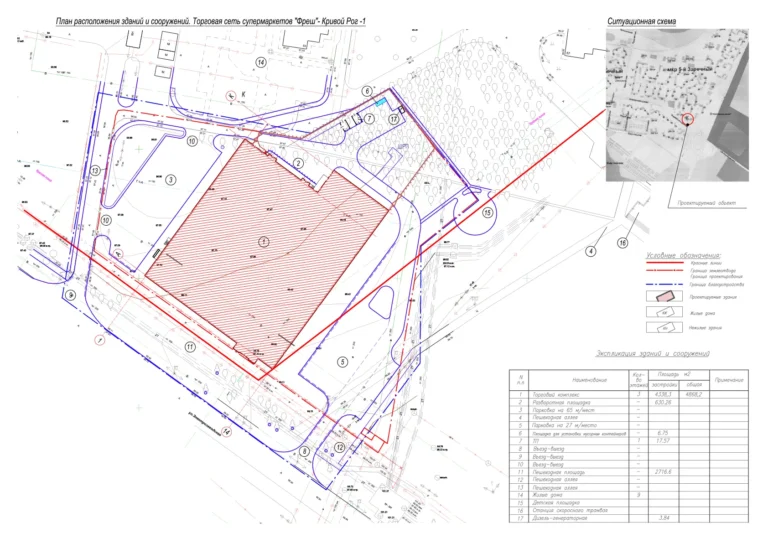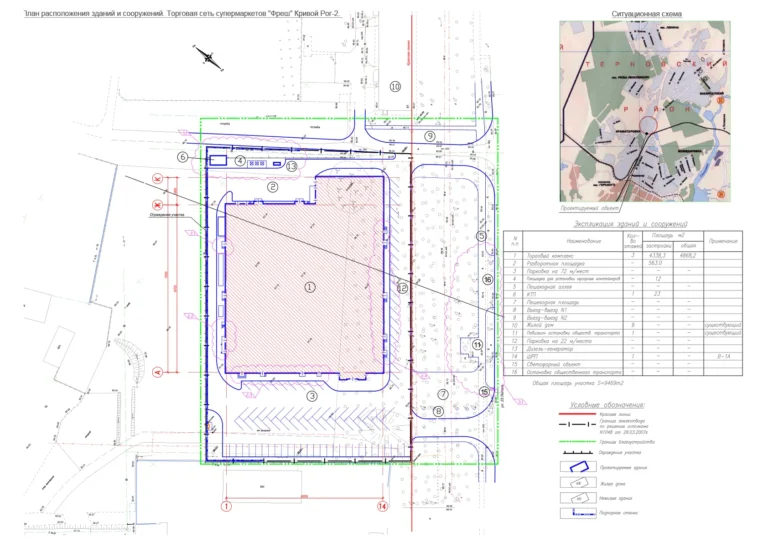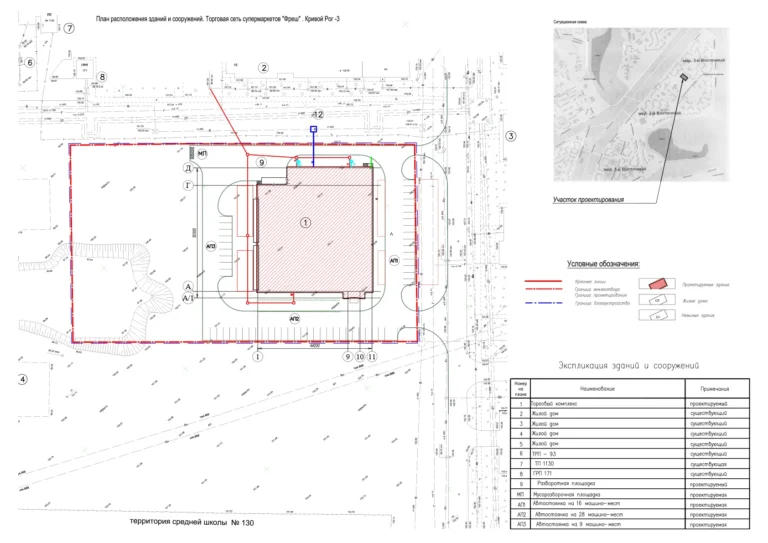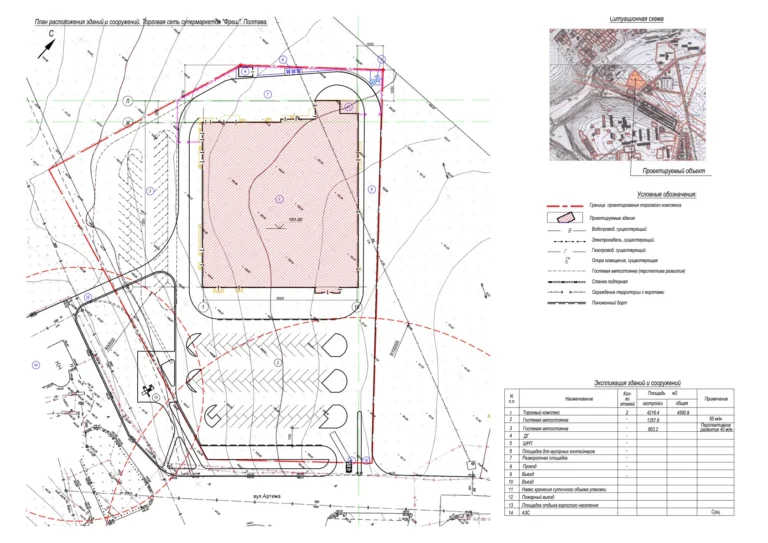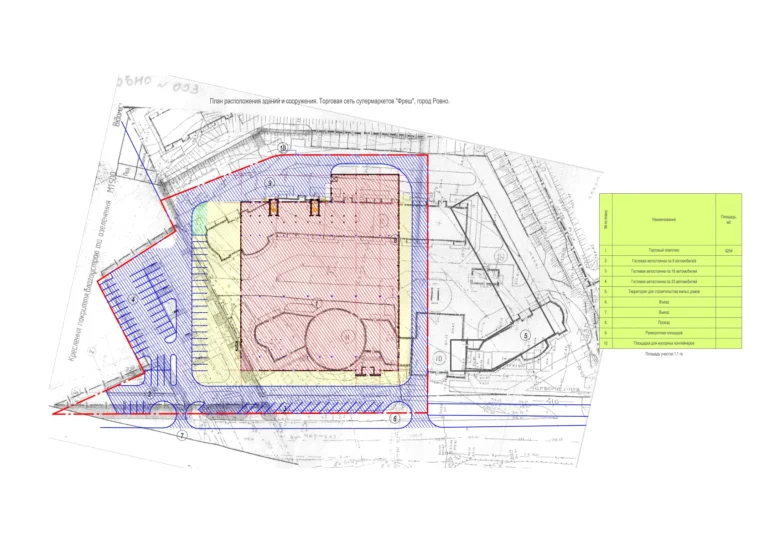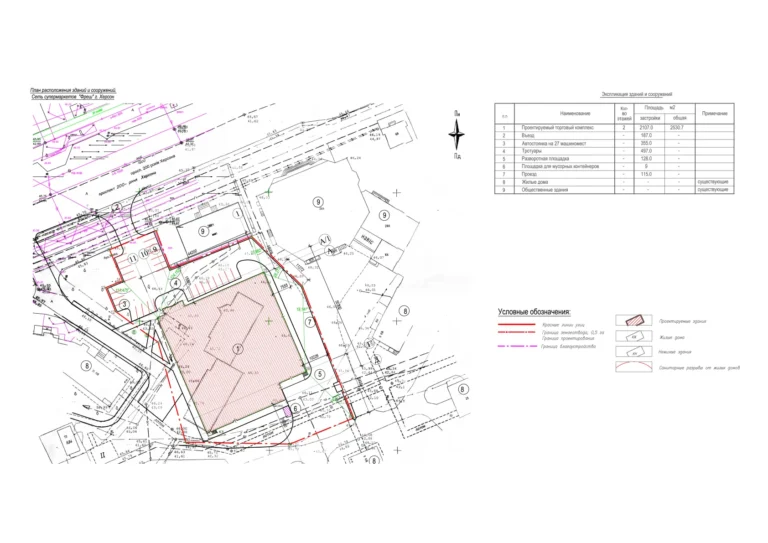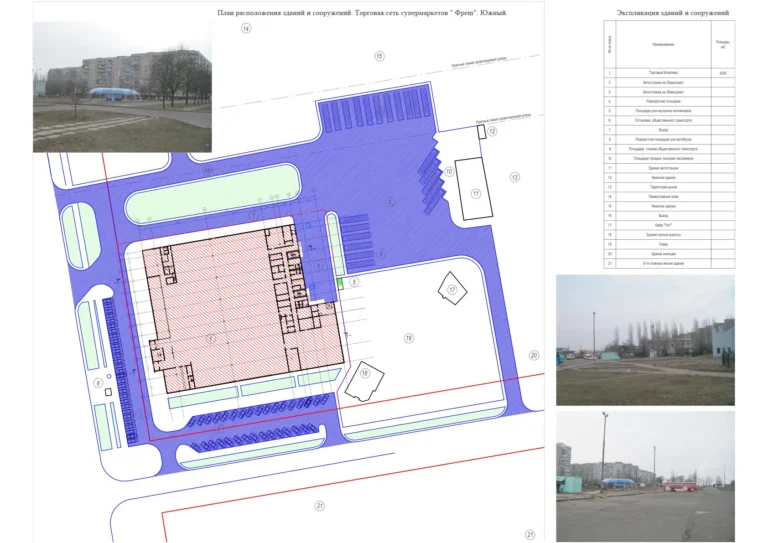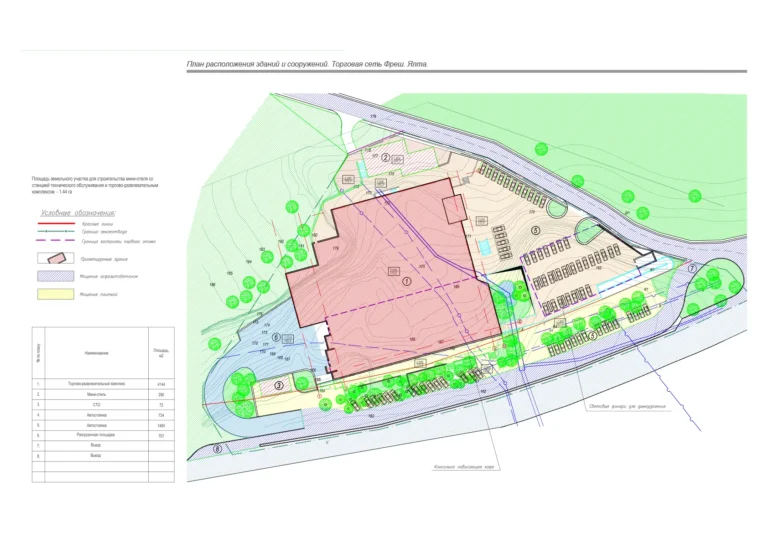Fresh supermarket chain
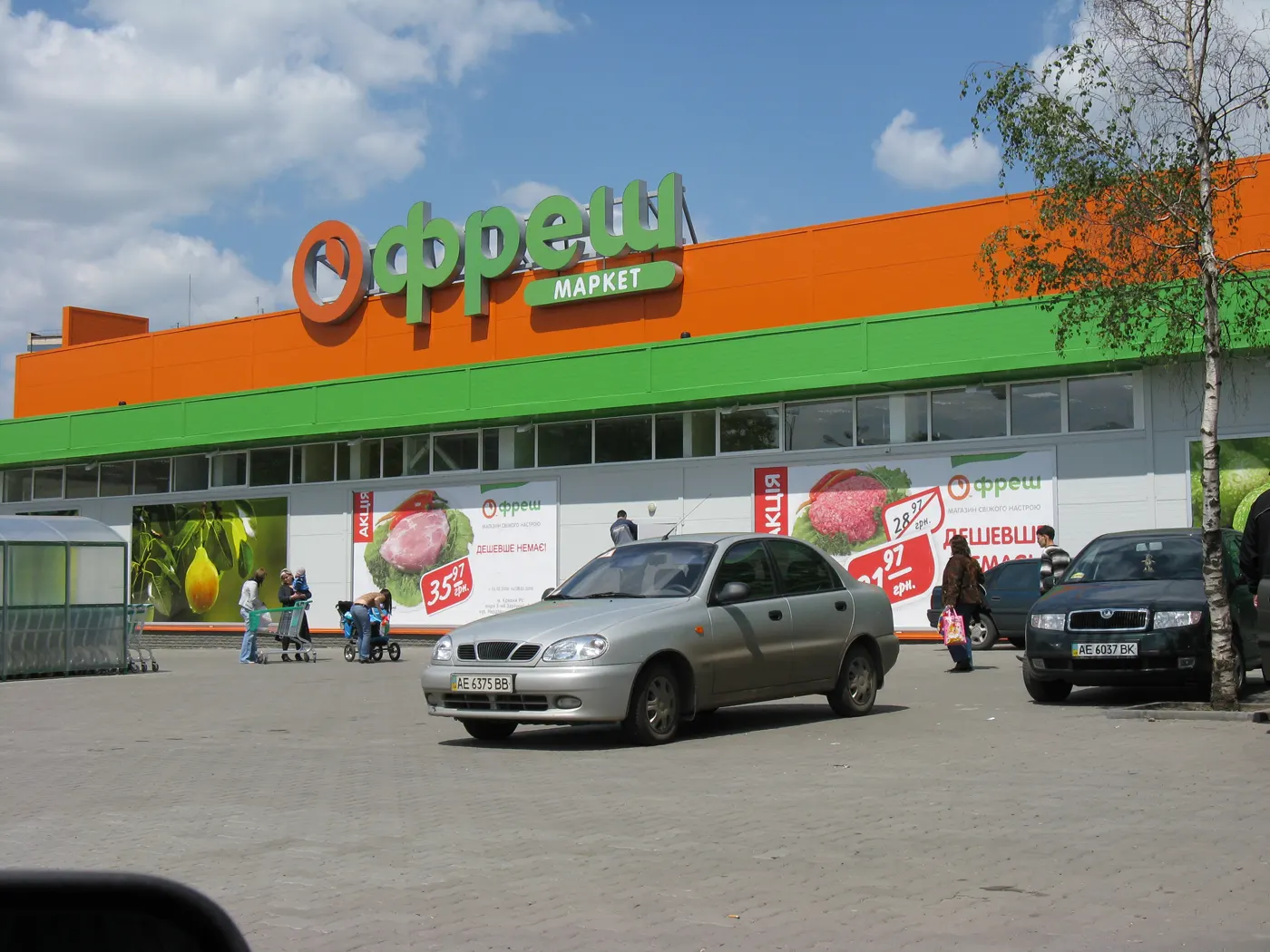

| Project Name and Functional Purpose | Retail Chain of Supermarkets “Fresh” |
| Address | Kerch (3 built stores), Kryvyi Rih (3 built stores), Kherson (1 built store), Kharkiv (1 built store), Yevpatoriia (1 built store), Rivne (1 built store), Yalta (1 store – project), Yuzhnyi (1 store – project), Poltava (1 store – project), Ivano-Frankivsk (1 store – project), Odesa (1 store – sketch project); Yuzhnyi (1 store – sketch project); Simferopol (1 store – sketch project); Kalush (1 store – sketch project); Melitopol (1 store – sketch project) |
| Land Plot Area | Varies in different cities of Ukraine |
| Total Area of the Object | 2400 m² and 1200 m² |
| Year of Design | 2007-2009 |
| Design and Work Stages | Conceptual design, public council, working design, expert examination, author’s supervision, commissioning |
| Chief Architectural Designer | Alexander Saratov |
| Chief Constructor | Anatoliy Butenko |
| Architects | Alexander Saratov, Alexander Danchenko, Natalia Shabotinska, Andriy Shteyner, Dmitry Didenko, Yulia Zhmurko, Elena Ovcharova, Galina Bochek, Nadiya Lipinska with the participation of Anna Shmakova and Marina Denisenko |
From 2007 to 2009, several supermarkets of the “Fresh” retail chain were designed.
Two types of supermarkets were implemented: with an area of 1200 m² and 2400 m² of retail space.
The supermarkets have a universal layout: on the first floor – a retail area for food and non-food stores, a technological section; on the second floor – an administrative and residential block; a roof boiler room.
The floor at elevation 0.000 (first) includes a sales area for food and non-food stores, a technological section, and sanitary facilities. The main entrance to the building leads to the pre-cash area. Entrances to the sales area are planned through the pre-cash area and further through the cash terminals to the sales area. Two staircases are provided, leading to the second floor and the boiler room. The technological part of the complex includes production premises, premises for packaging and chipping goods, sanitary and household premises, refrigeration and freezer chambers.
The floor at elevation 3.600 (second) includes administrative and residential premises. From all rooms of the second floor, an evacuation exit to the corridor is provided, which has 2 exits to the evacuation stairs. The administrative block includes office premises, wardrobes for men and women, loaders, men’s and women’s toilets, showers with changing rooms, and dining areas.
A roof boiler room is provided for heating and hot water supply, with access from the internal staircase through the vestibule. Access to the roof is provided by ladders. Light lanterns are used for smoke removal.
